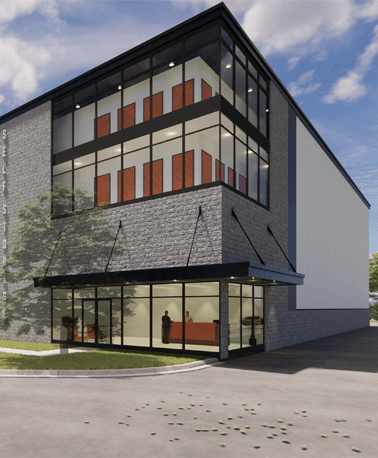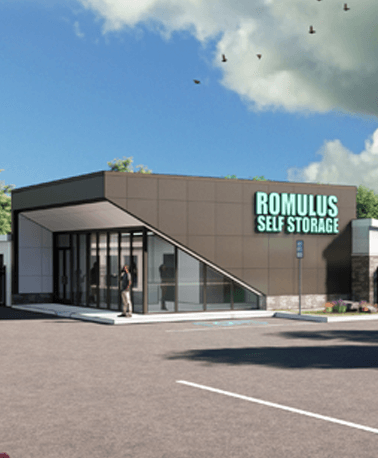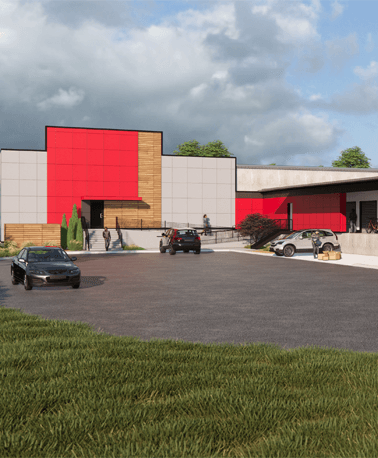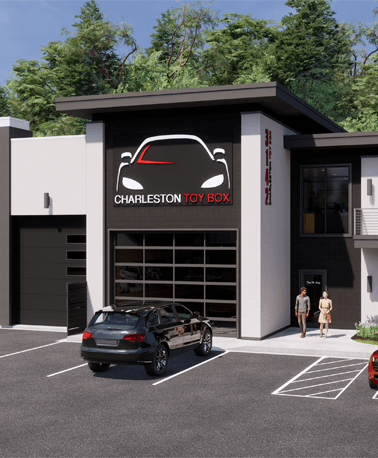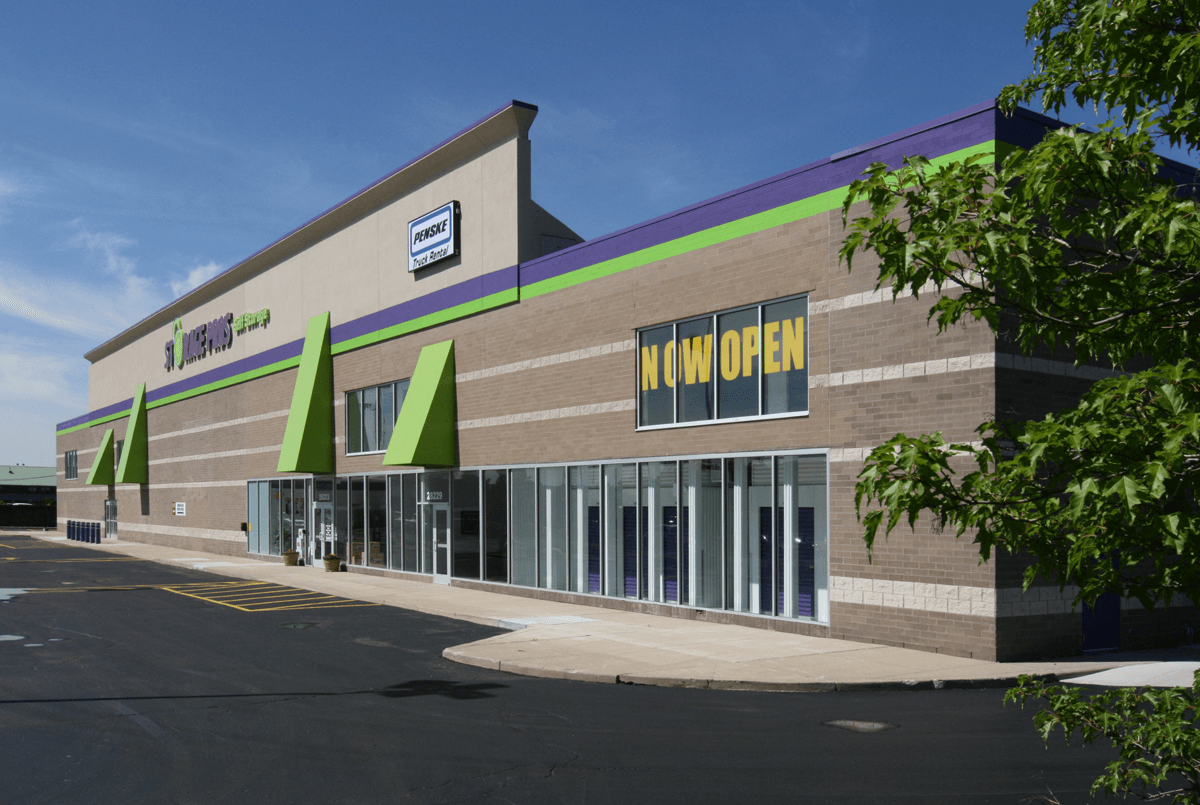
PROJECT: STORAGE PROS SELF STORAGE
LOCATION: SOUTHFIELD, MI
COMPLETED: SEPTEMBER 17, 2008
SIZE: 100,000 sf
BUDGET: $1,500,000
Situated in a busy retail area along a major thoroughfare, the property was ideal for an adaptive reuse self-storage facility. This building design is based upon the blending of a set of inherited features, including context, with the objectives of the end user, Storage Pros. The changes ultimately seem extreme; however, the building footprint and most of its access points were unchanged.
The clearest example of a merger between design features and business objectives was the decision to cleanly wipe the outdated façade and create a much bolder, singular and iconic public face. Considering the magnitude of the collection of “Big Box” retail buildings that surround this site, a strong, clear and memorable image for the passersby, was necessary. This bold new facelift includes adding twelve feet in height to the front parapet, banding the building with a two-tone corporate racing stripe, adding windows through which you see storage unit doors and finally four oversized geometric “awnings”.
The building was converted from a one-story retail “Big-Box”, to a two-level climate controlled storage facility (doubling its rentable area) with the interior, drive-through loading. Other interior features are a business center and a tenant space for a complimentary use, such as truck rental.
Filling in the conventional truck wells with concrete and converting the loading docks to a drive through for storage customers is a feature unique to this building. Cars and small trucks can enter on one side of the loading and unloading area. There is space for several vehicles, and when the customer is ready to exit, the vehicle proceeds out the opposite end of the loading area through automated overhead doors. Clearly, security and convenience were enhanced by this feature.
We are self-storage architects. Contact us today to begin your project.

