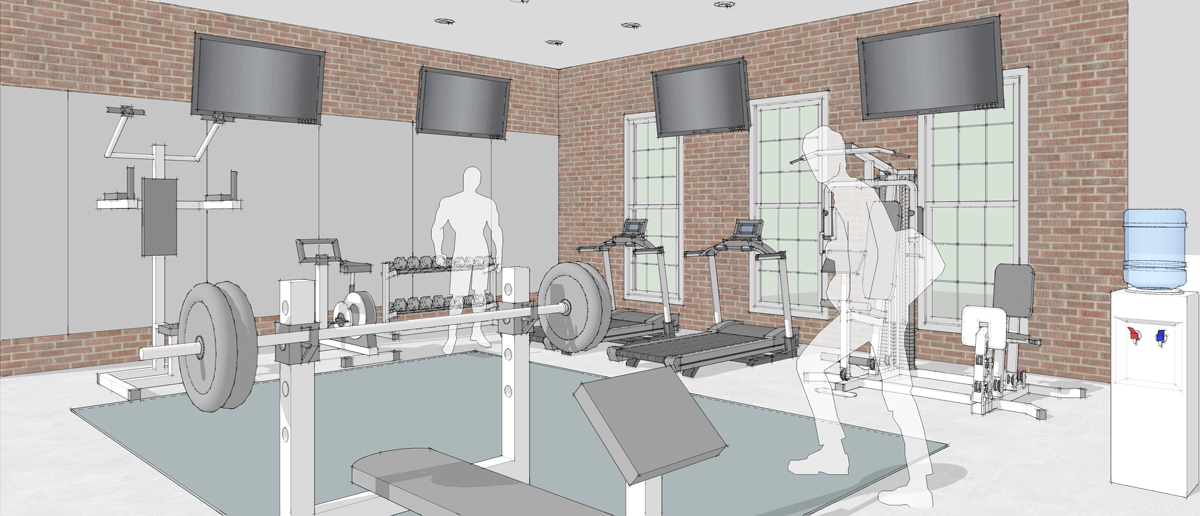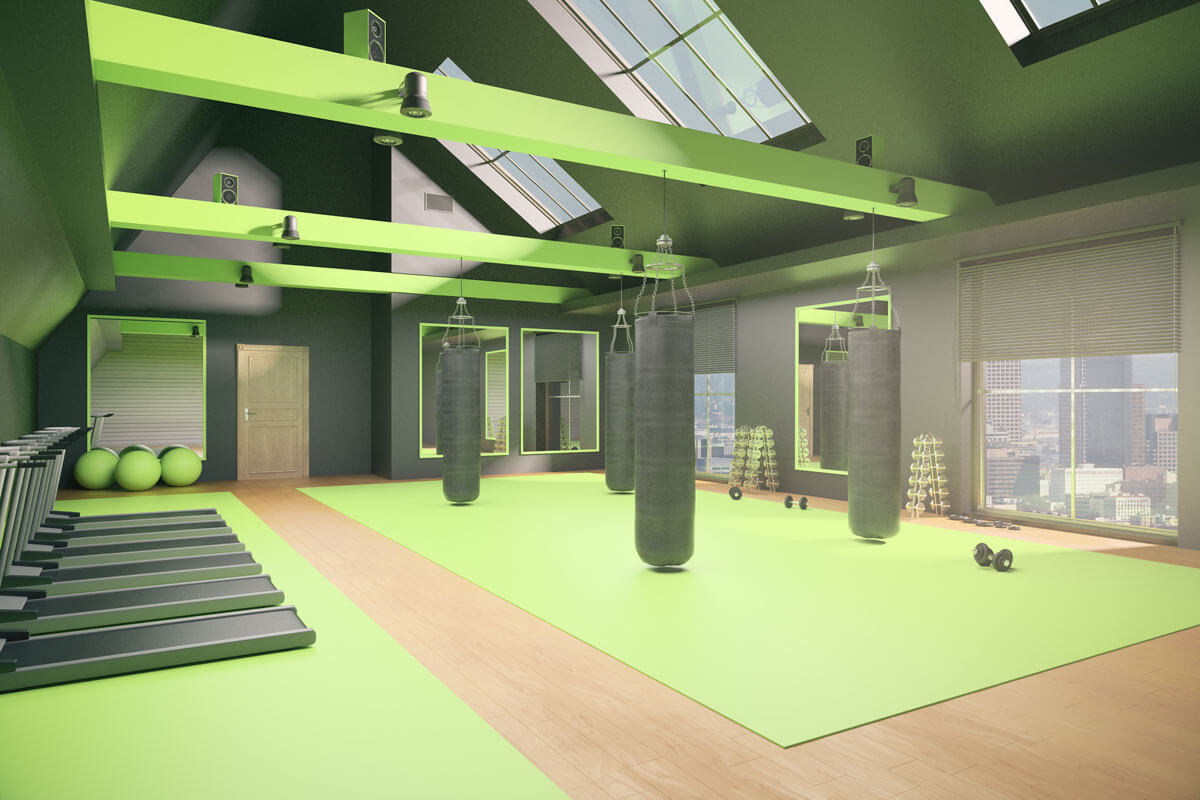[Insert New Year’s health resolution article here]
After reviewing the top trends of fitness from 2018 moving into 2019; Men’s Health Magazine, Self Magazine, Outside Magazine, and the ACSM Health & Fitness Journal all seem to agree on at least five of the same top ten fitness trends that play an important role in gym and fitness center designs. Part of the gym-going experience can be attributed to the sense of community, or solidarity someone is looking for when they work out, which can ultimately change how gyms are designed by architects, and how equipment placement is planned. New Year’s resolutions are often associated with health and wellness, and that influences the architecture community as well. The ACSM is in its thirteenth year of tracking the top fitness trends. The reason they do it is based on business and programming decisions for commercial, for-profit, and community wellness centers. This, in turn, helps owners and operators of facilities and other health industry professionals design the best possible product for consumers. Designhaus Architecture recognizes this importance and can meet clients in the middle to provide the best gym and health facility architecture possible.
Top Fitness Trends Affecting Architecture
Group Fitness
Group fitness classes are exactly what they sound like. A class that follows instructions as a group to achieve their fitness goal of the class. Popular versions of this include dance, yoga, Pilates, TRX suspension training, boxing and kickboxing, and Crossfit. All of these types of programs are usually done in a group setting with one or more instructors guiding the class. Gyms that offer group training typically host the class in a large open space that can fit at least ten people, depending on the type of program and gym size. Much of this is influenced by the gym population and popularity of the program itself. When designing a group fitness room, architects try to limit the amount of object interference, such as a pillar or column in the middle of the space to provide ample room for movement without collision from a gym-goer. The floor type can vary depending on the class or gym. Crossfit and boxing gyms will often have a combination of hardwood, rubber and concrete for the various types of training. For example, a Crossfit gym will have predominantly industrial rubber flooring to absorb the impact of weights and provide extra cushioning for exercises that involve jumping. Concrete floors are inexpensive, and easy to keep clean once they have been sealed. Gyms have imprinted branding into their concrete flooring by staining the concrete with logos and phrases. Some companies even offer glow-in-the-dark stains for concrete finishes that add to the ambiance for classes like “Glow in the Dark Boxing.”
Wearable technology
Socrates once said, “an unexamined life is not worth living”, wise words that hold weight even in the fitness world. A crucial part of training properly involves tracking data such as a person’s caloric intake and output, miles ran or walked, and beats per minute for their heart. More and more gyms are implementing Bluetooth technology for their video monitors to be hooked up to devices that connect to a person’s heart rate monitor. This feed is broadcasted on screens for users to see their level of exertion. Gyms like Orange Theory Fitness have become popular due to this type of training which is done in a group setting. When tackling the interior design plan of a gym, our designers think about not just the equipment placement, but also the entertainment systems as well. This ensures proper visibility based on screen size and placement that makes sense for maximum viewership. Typically, Bluetooth receivers are placed in high-use areas that send a person’s heart rate data to the closest receiver connected to a digital monitor. If someone was on a treadmill, their data wouldn’t be broadcasted to a monitor that is in a separate part of the gym, outside of that specific zone.
Fitness Programs for Older Adults
Research has suggested that to stave off the degenerative disorders of the brain, it is important to maintain physical activity throughout your entire life. However, that doesn’t necessarily mean that it must be rigorous activity. Sitting for long periods of time is just as damaging to the human body as smoking. Simply walking for two minutes every hour can decrease the risk of cardiovascular disease, and lower risk of premature death by 33 percent. Many gym and senior living center architects are adding room for small indoor tracks where patrons can walk or jog with ease. Gyms even offer classes specifically for older adults. Architects and designers add rail systems like seen in dance studios, for older adults to grab on to so they can work on their balance. There is also an increase in boxing gym architecture due to the popularity of the sport-specific training, and that it has been associated as an effective treatment for Parkinson’s disease. The amount of balance and coordination needed to participate in boxing training is helpful to Parkinson’s patients’ balance and muscle control.
Restaurant Architecture & Design
Restaurants are also trying to cater to the health community by providing things like farm to table dining or “fresh” meals. This usually goes in tandem with wood-burning ovens and stoves or massive brick pizza hearths that can be seen from the far end of a restaurant. When designing a new restaurant, Designhaus will build around specific features like these to add to the dining experience for specific venues. More and more restaurants are being designed with open kitchens, where visitors can see meals being prepared from any table in the restaurant. A more recent design trend has been to get away from closed-door kitchens and create a connection from the kitchen to the table. A pass in a restaurant is where the food leaves the kitchen and is brought to the table. Passes are being used more and more as a means of adding final garnishes or presentation to food so that anyone nearby can see it. This adds to the experience and allows people to engage with the chef of other cooks. In the past, it was not customary to see the chef outside of the kitchen, engaging with customers who weren’t known to them personally. Designs like an open kitchen and pass encourage interaction and help create a bond with customers to the food and chef. Another common trait that is leaving more modern restaurants is walk-in coolers. Reach-in coolers or freezers are being added as design elements because they don’t take up unnecessary space and leave extra room for food prep, or seating depending on the restaurant floor plans.
Gym architecture and design follow closely with fitness trends and do their best to keep up with the times. As mental health has taken a foothold in the wellness community, more fitness centers are designing mental therapy centers to their amenities. Much like having a salon or spa wing added in architectural drawings to gyms, it will become more and more popular to design facilities that incorporate mental health amenities in tandem. These plans can include sound-proof mediation rooms or sensory deprivation pods, counseling centers, even cryotherapy, and hydrotherapy tanks, which are commonly used to reduce inflammation in the body, have been known to reduce depression and anxiety. These therapy methods commonly have their own separate businesses and buildings from gyms, but gyms are now beginning to incorporate them into their architectural plans to create a one-stop-shop.
Sources
https://journals.lww.com/acsm-healthfitness/Fulltext/2018/11000/WORLDWIDE_SURVEY_OF_FITNESS_TRENDS_FOR_2019.6.aspx
https://www.michaeljfox.org/foundation/news-detail.php?can-boxing-knock-out-parkinson-symptoms
https://www.maybeyesno.com/articles/can-a-2-minute-walk-really-counter-all-that-sitting-at-a-desk
https://www.psychologytoday.com/us/blog/inner-source/201407/cold-splash-hydrotherapy-depression-and-anxiety




