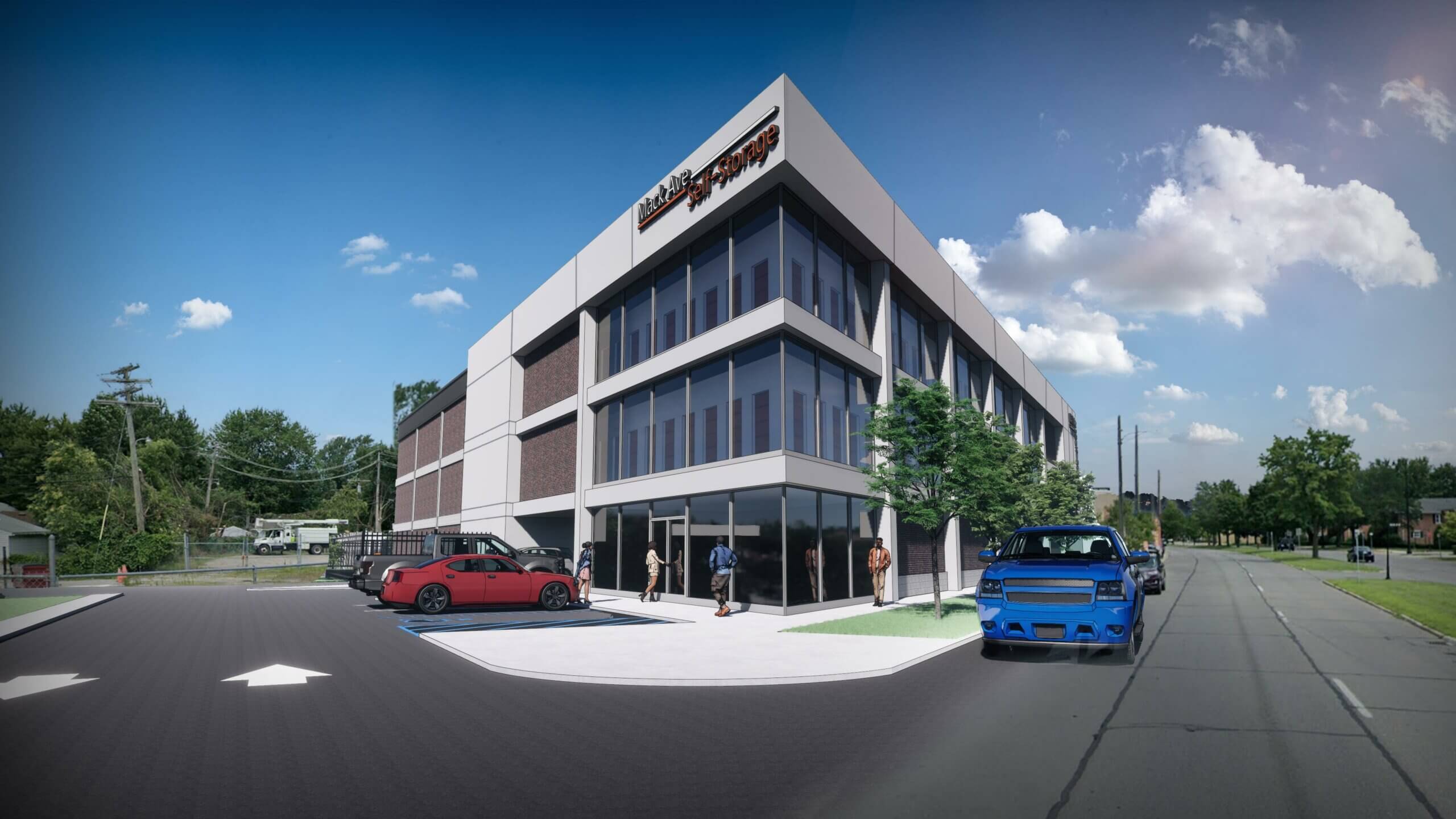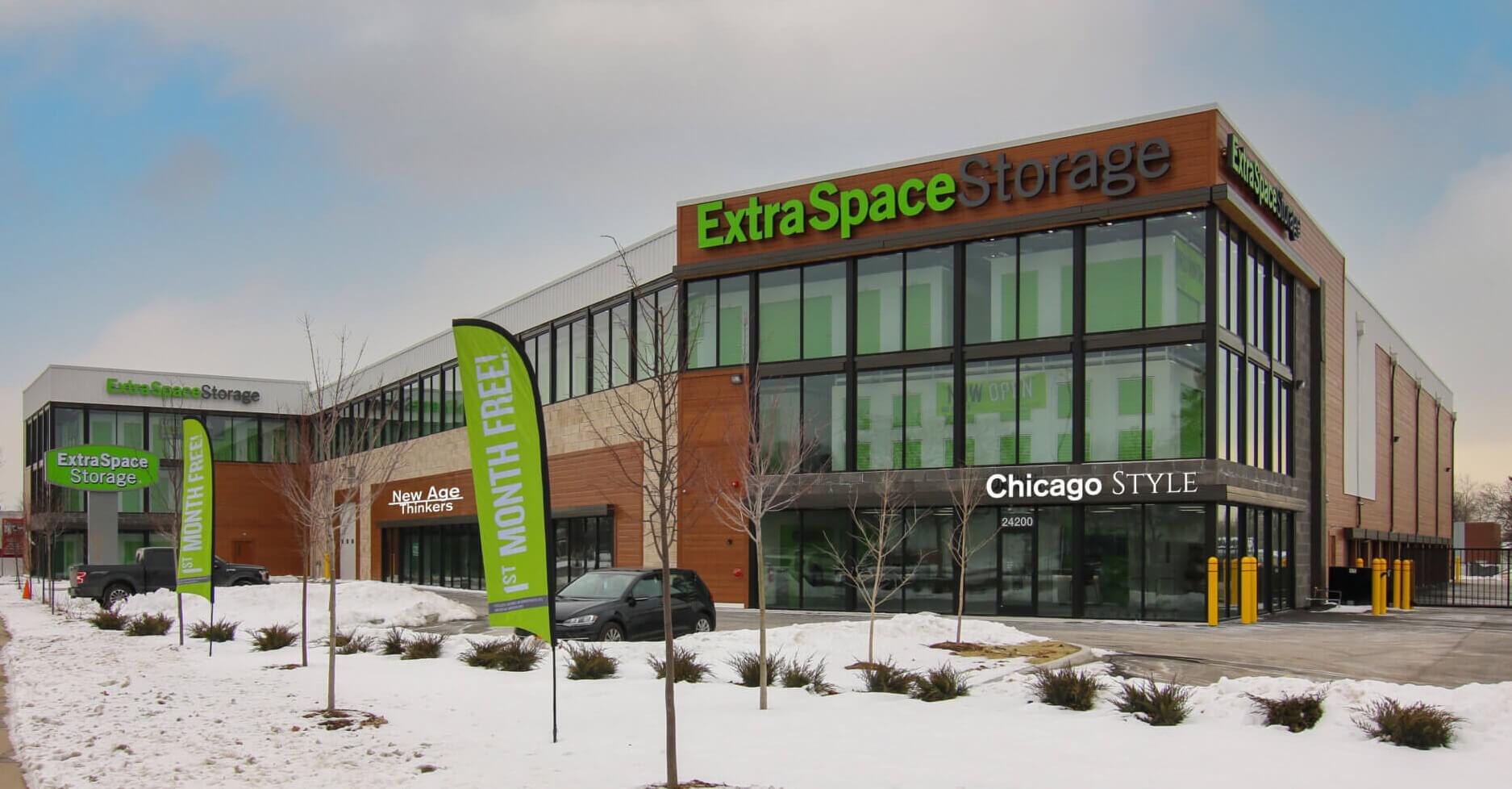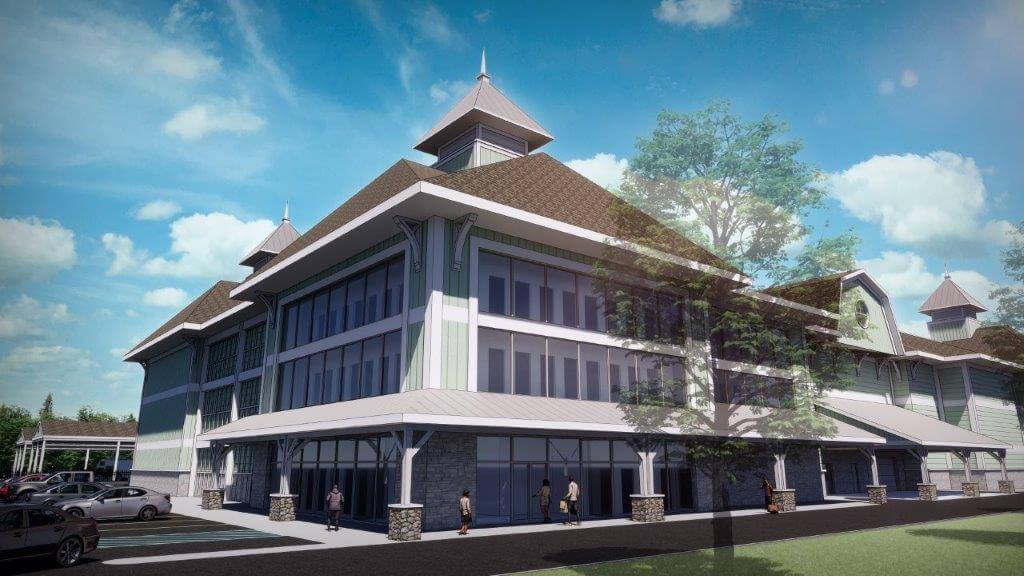WHY MULTI-LEVEL?
Multi-level self-storage can be achieved through three primary tactics: conventional stacked floors, mezzanine within a conversion, and sloping site. A fourth method is the conversion of a multilevel building, which could have its own structural issues. However, since multiple stories are intrinsic to such a situation, is not important for this discussion.
The decision to employ multiple stories is driven by cost, necessity, and opportunity. As always, there is a balancing act when designing multi-level storage between cost and financial benefit. For example, the additional revenue and more importantly, profit, must be able to offset the cost of vertical circulation (elevators and stairs) and fire protection measures. In other words, a small gain of rentable area to a viable one-level facility through costly multi-level instruments would be a mistake causing the financial model to have greater revenue but likely wipe out the profit margins. On the other hand, a 40,000 SF footprint could generate almost triple the area by going to three levels without significant increases to the cost of foundations, roof, sitework, glass, entry doors and so on. Each site must be evaluated for multi-level on its own merits.
Conventional stacked floor is a common approach. Most municipalities allow for 2-3 stories in commercial and industrial districts, so the sheer efficiency of site disturbance and required acreage drives most of the decision-making factors here. Many companies provide pre-engineered building packages to fulfill the demand for this type of facility.
This concept of a unique 3-story 150,000 SF climate-controlled storage facility consists of up to 838 storage units as well as 1,200 SF office space.
CONVERTING EXISTING BUILDINGS
Warehouses, grocery stores, big-box retail, and even sports facilities are all good opportunities for storge conversions. Most times, these buildings have thicker floor slabs and high ceilings, allowing a simple mezzanine level to be added within the building itself. Floor-to-floor height is critical in these cases, as lighting, fire suppression, and air ducts are difficult to fit when the floors are too close together. I always recommend more than 10 feet between floors, and 11 feet is ideal. These facilities will require elevators and stairs, which can eat away efficiency. Other cost implications include reworking HVAC, fire suppression, ceilings, and lighting. So, if you are in the conversion game for low cost and simplicity, multi-story may not make sense, even if you look up from your storage unit and see a ceiling 20 feet above you.
This modern, 105,000 SF self-storage facility consists of both climate-controlled and drive-up units. More and more self-storage buildings are proposed as mixed-use developments, and bring greater value to cities when they offer more than one use.
UTILIZING THE SLOPE TACTIC
The natural topography makes many building types struggle from a grading perspective, requiring fill and retaining walls. In climate controlled interior self-storage, a fair amount of slope can be a blessing. For example, a storage facility could have an entry point on both a lower and upper level from different locations on the property. Although not always the case, this sloping site tactic can eliminate the need for any stairs or elevators providing an opportunity to maximize efficiency without the added cost of vertical circulation.
OPTIMIZING BUILDING DESIGN
In all multi-level storage, design considerations include the quantity of elevators, location of elevators, floor to floor heights and loading areas. Also, a single or pair of unisex bathrooms has become an item required by many building departments on all odd numbered floors, obviously including the ground floor. All multi-level storage is going to provide a taller presence, higher signage, and even the opportunity to have windows through which passers by can see your colorful storage unit doors.
Unique 3-story 150,000 SF climate-controlled storage facility consisting of up to 838 storage units as well as 1,200 SF office space.
Elevators should be located centrally, or evenly spread in the facility. Too close to the edges or ends of the building may seem logical, but certain locations could increase walking distances dramatically. You must consider locations that minimize the walk or risk objectionable upper-level units that struggle to lease up. When you find the need for multiple elevators, consider spreading them out for the same reason.
Interior loading or drive throughs in multi-level storage also present a dilemma. To accommodate a vehicle, or even a truck to pull inside the building, the ceiling height must be taller than a conventional storage floor to floor height. This can add cost and thousands of cubic feet of unneeded volume in the facility, and even risk the building height exceeding that which is allowable by zoning code. There are many strategies for this, including drive aisles placed adjacent to one side of the building or only providing a popped ceiling in a pull-in / pull-out loading bay. Often time in “big-box” conversions, existing loading docks can be retrofitted around the idea of interior loading.



