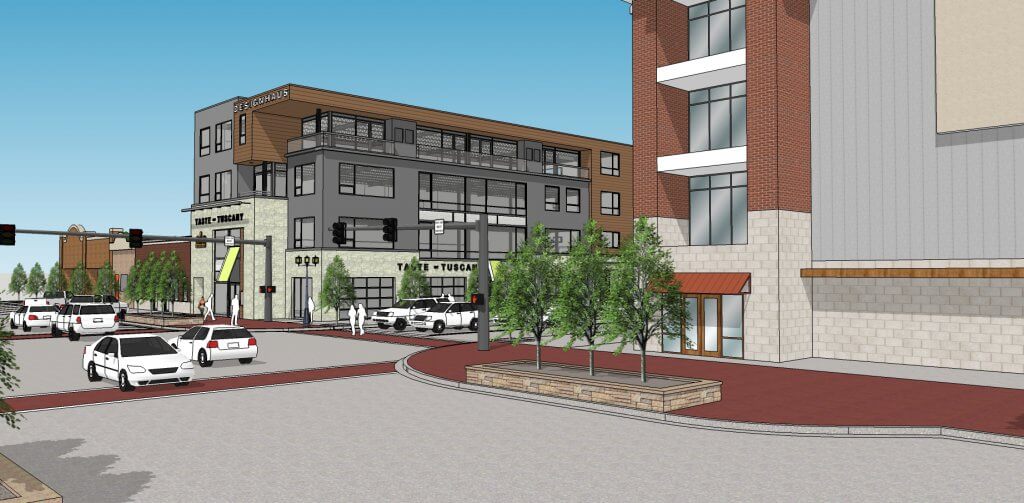
Designhaus plans to construct a four-story, 25,243 square foot mixed-use building on the site. The proposed building is designed to accommodate a restaurant on the first floor, private office space on the second and third floors, and six loft-style apartments on the fourth floor.
