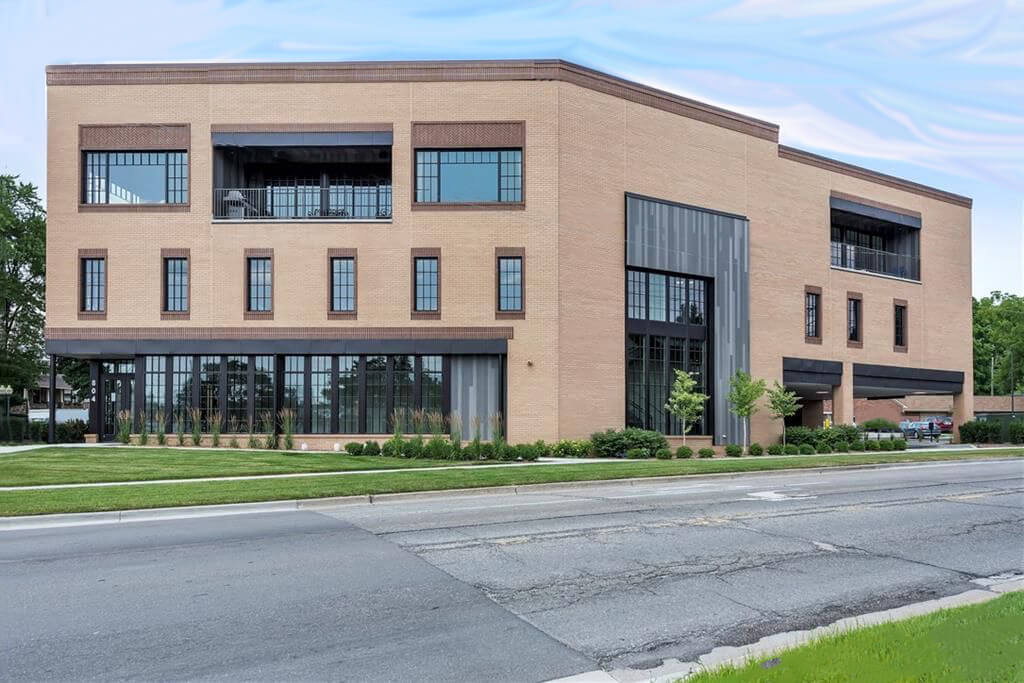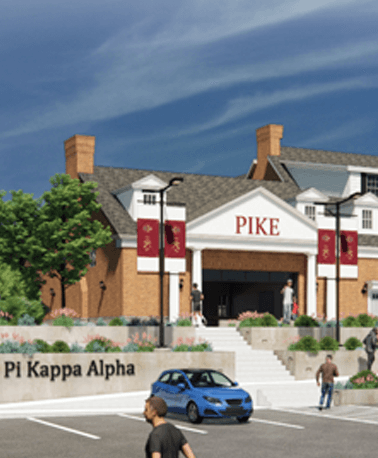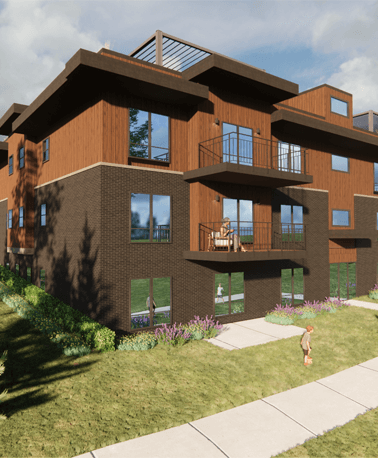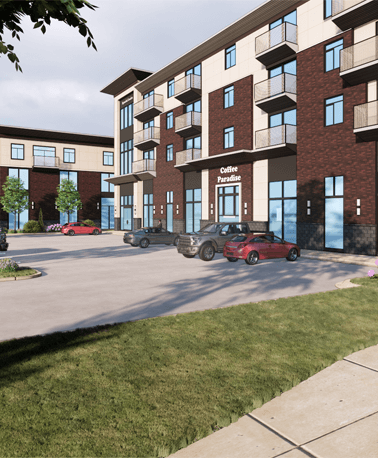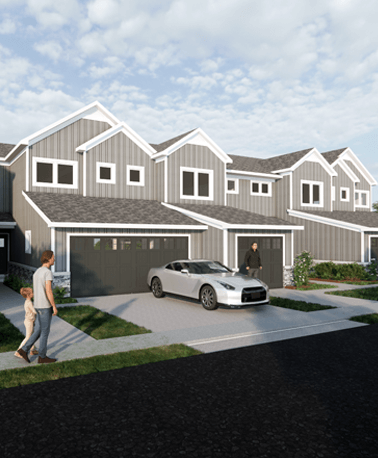PROJECT: 804 North Main Street Mixed-Use
LOCATION: Rochester, MI
COMPLETED: 2014
SIZE: 23,750 sf
This mixed-use building features both large and small penthouse-style condos, some with private balconies. Parking is available below the building for tenant and visitor use, and as there are also 3,400 square feet of medical office space.
We are luxury mixed-use building architects. Contact us today to begin your project.

