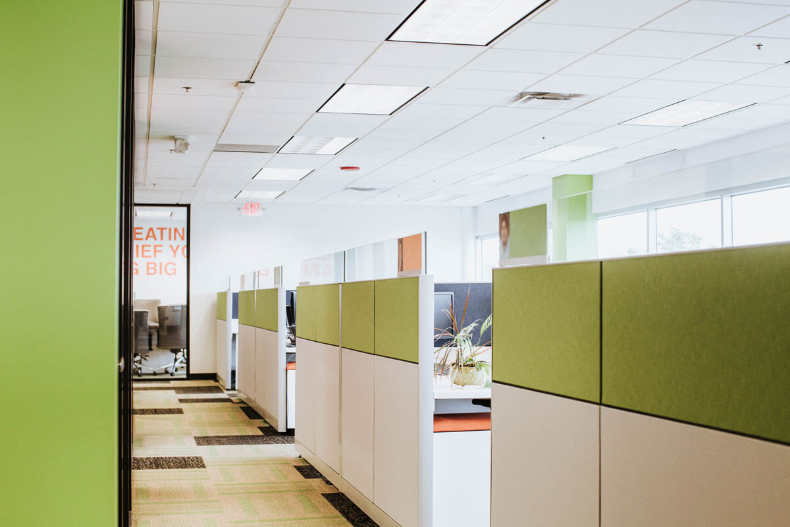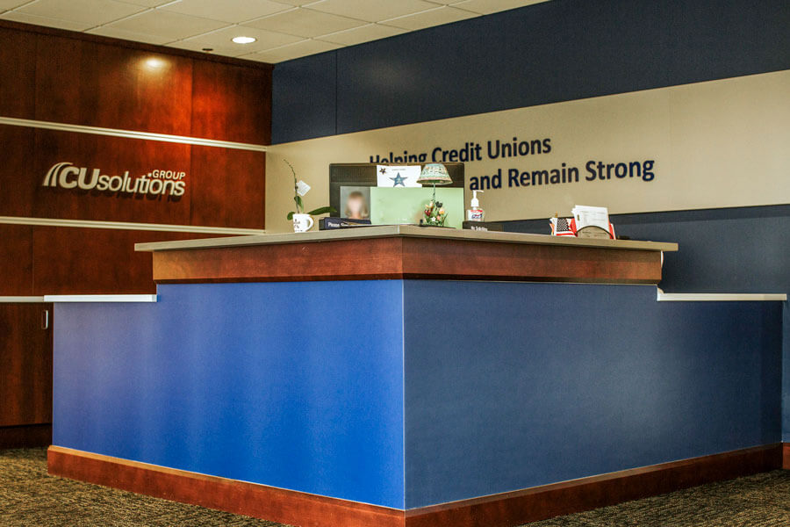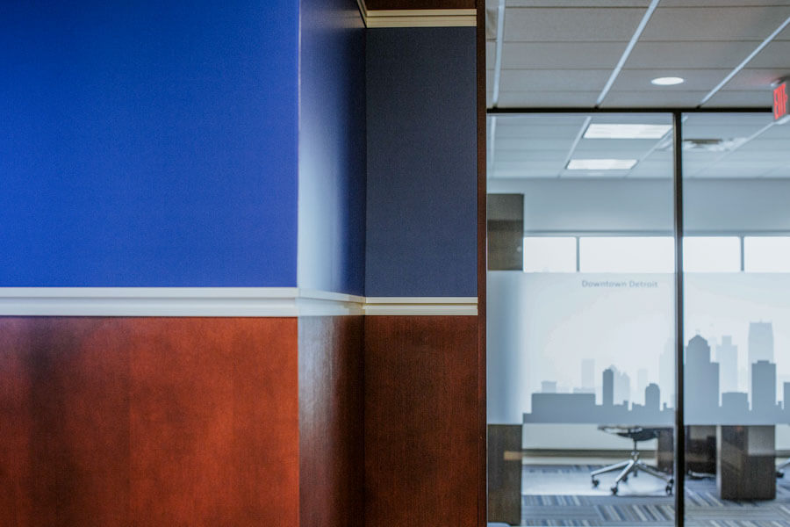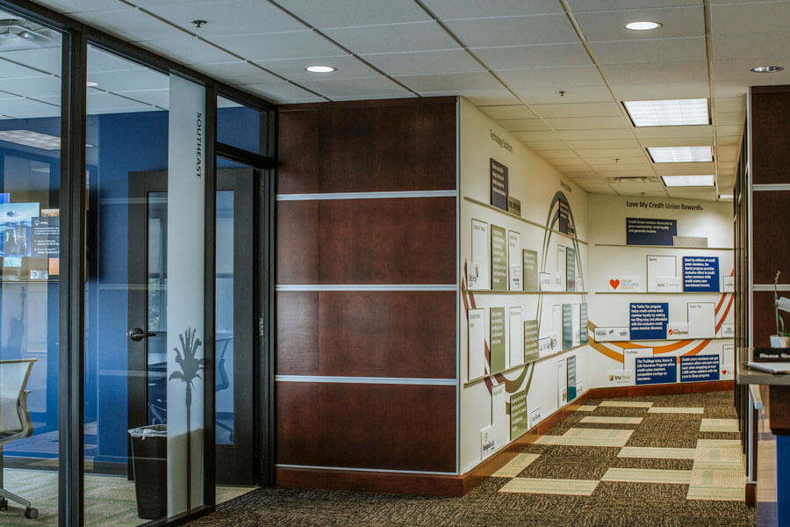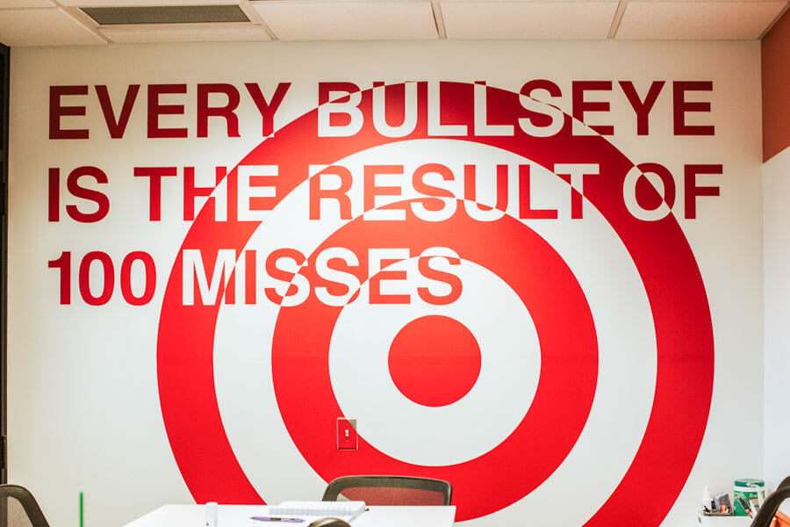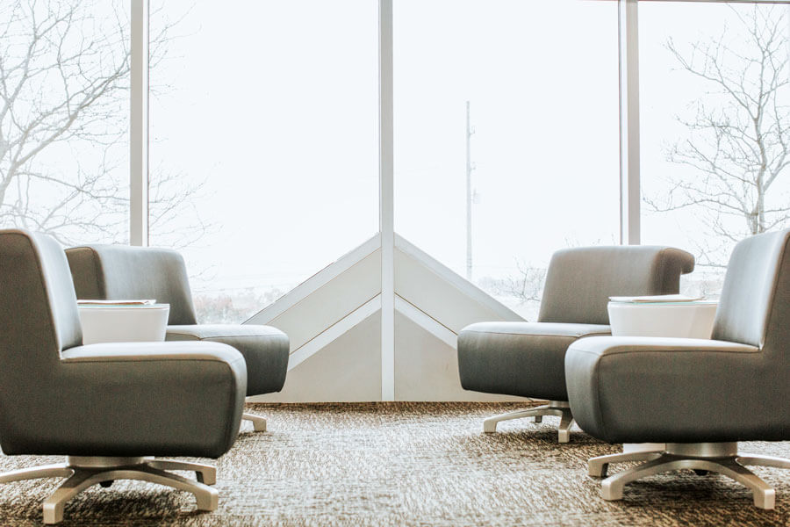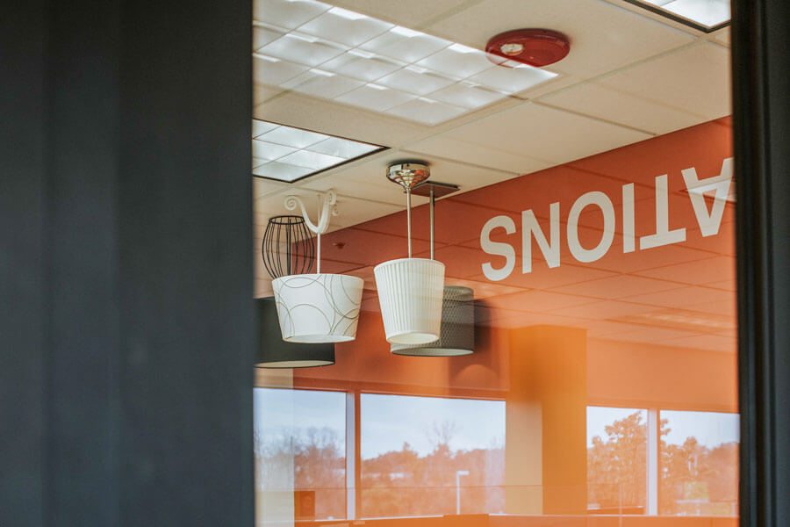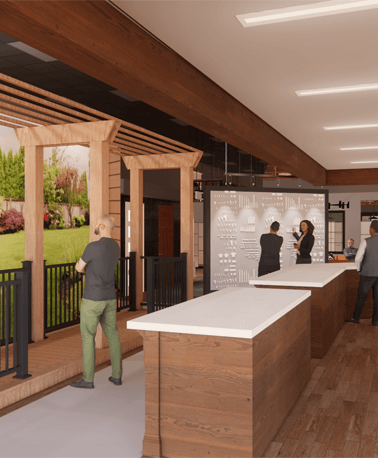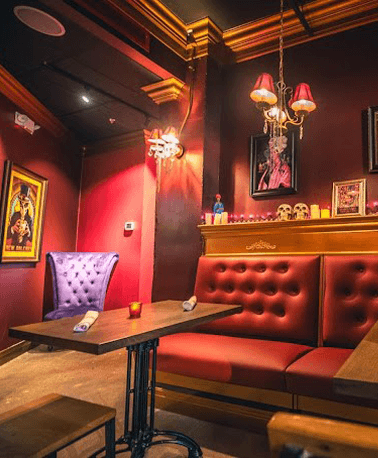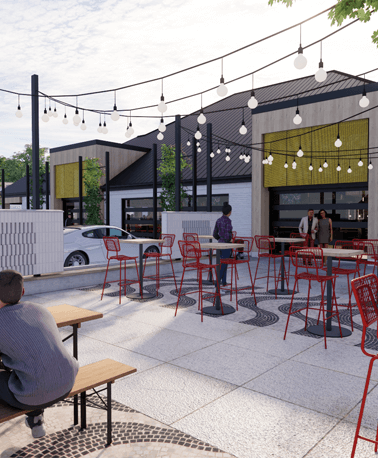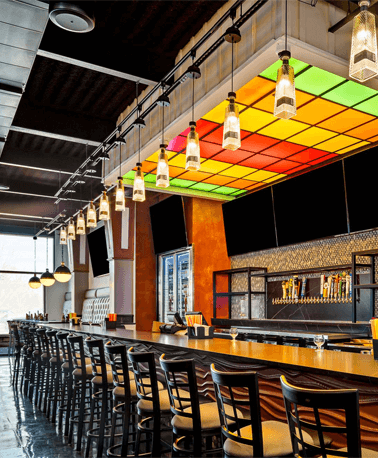PROJECT: Michigan Credit Union League
LOCATION: Livonia, MI
COMPLETED: 2014
SIZE: 20,500 sf
Designhaus collaborated with MCUL to update their existing floorplan and help develop a progressive space that matched their brand. A comprehensive furniture and feature plan were created for the interior design phase, as well as a color palette development for the entire space.
We are professional office architects. Contact us today to begin your project.

