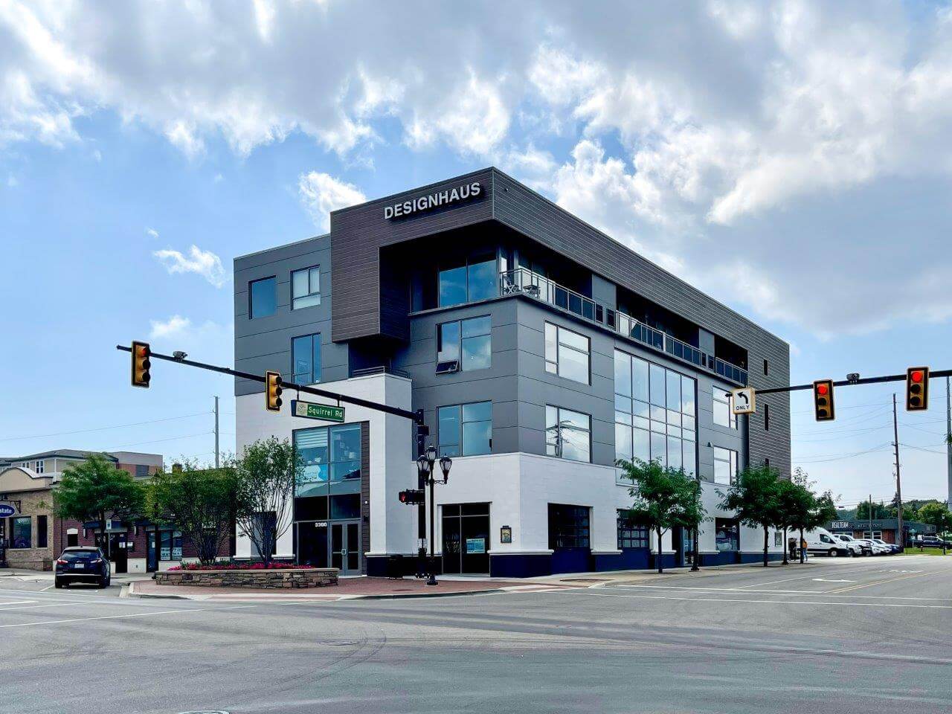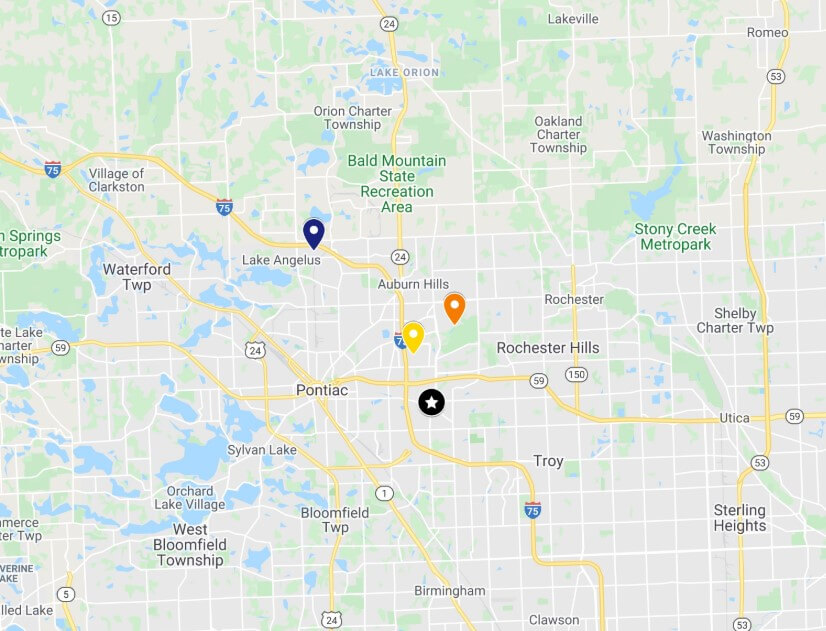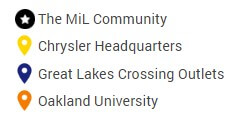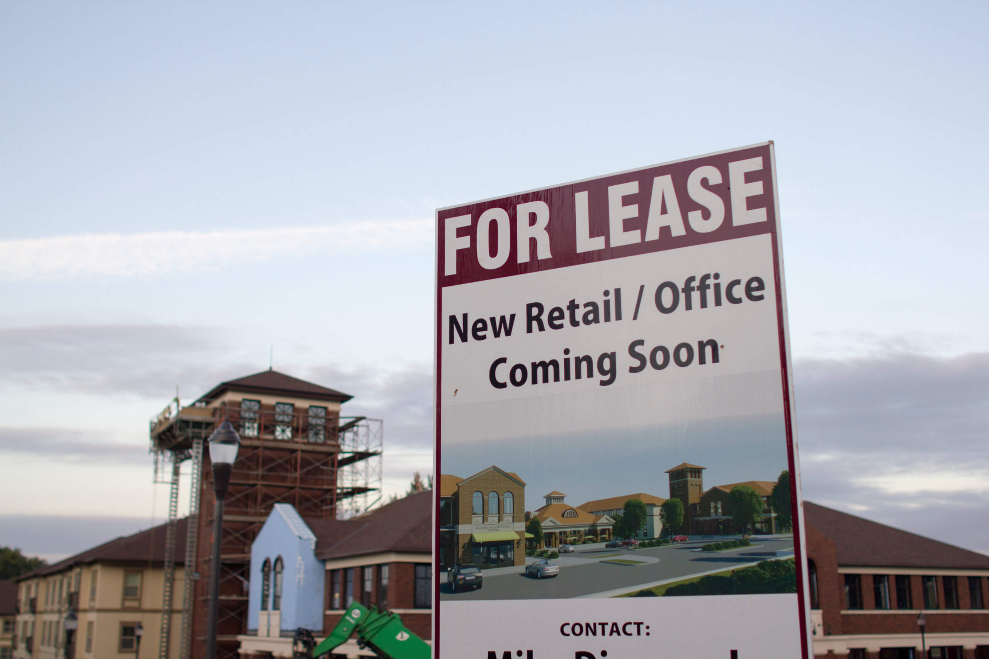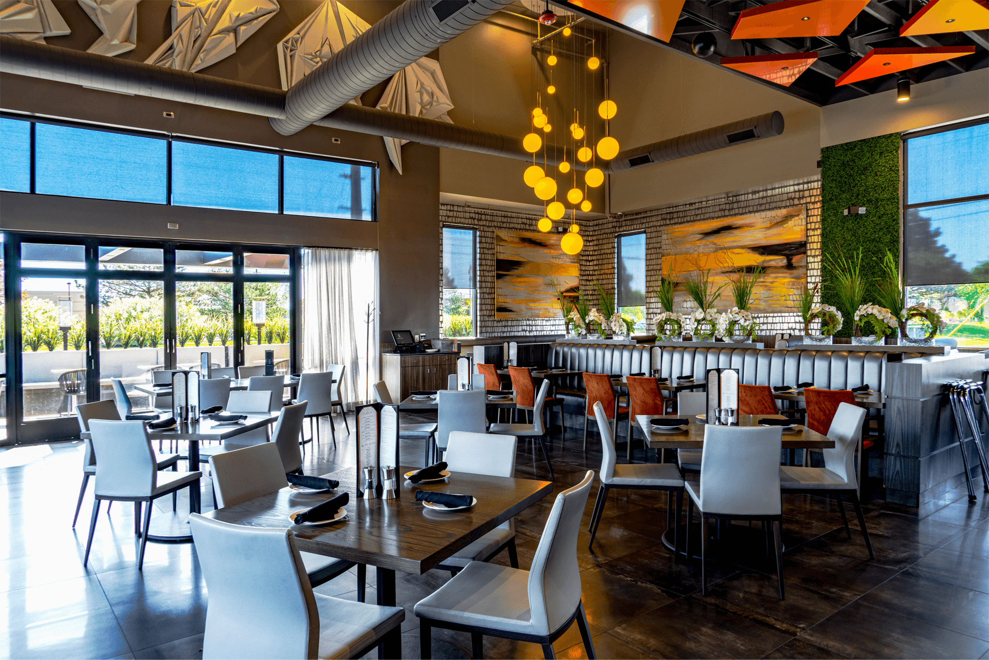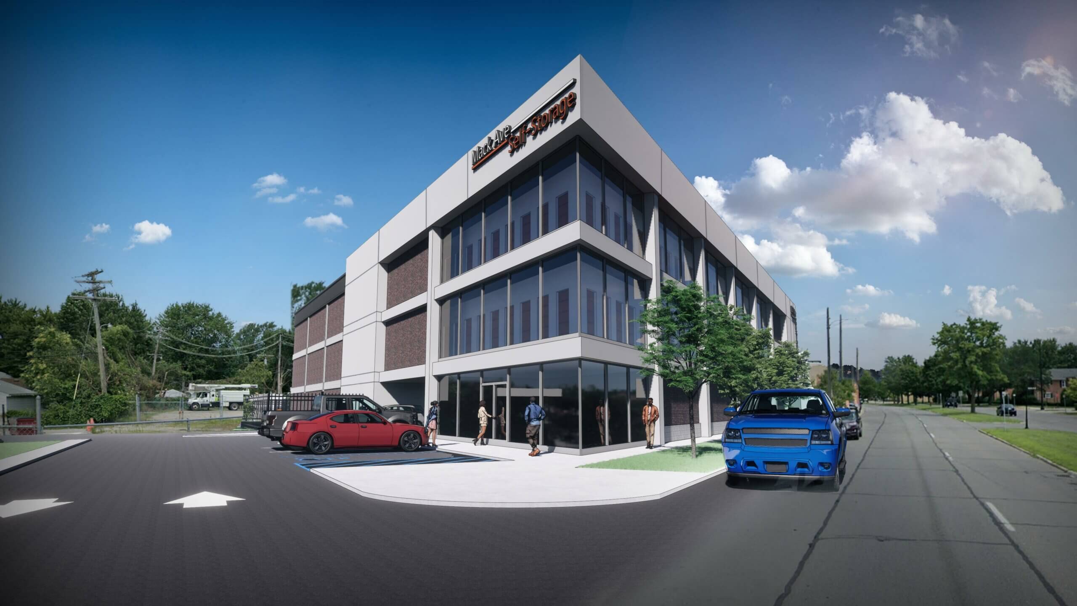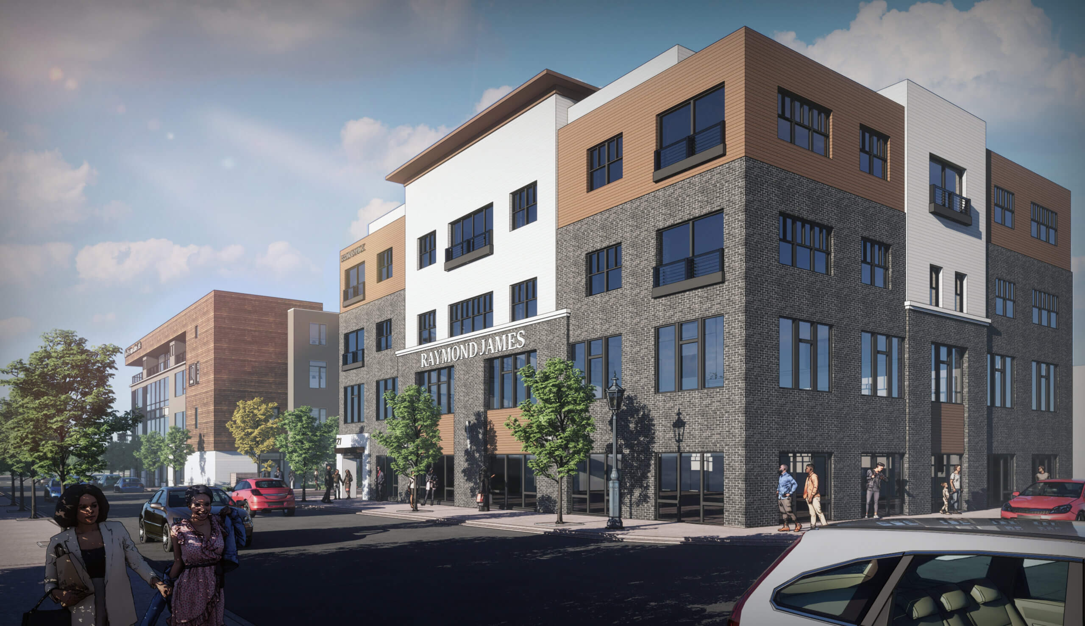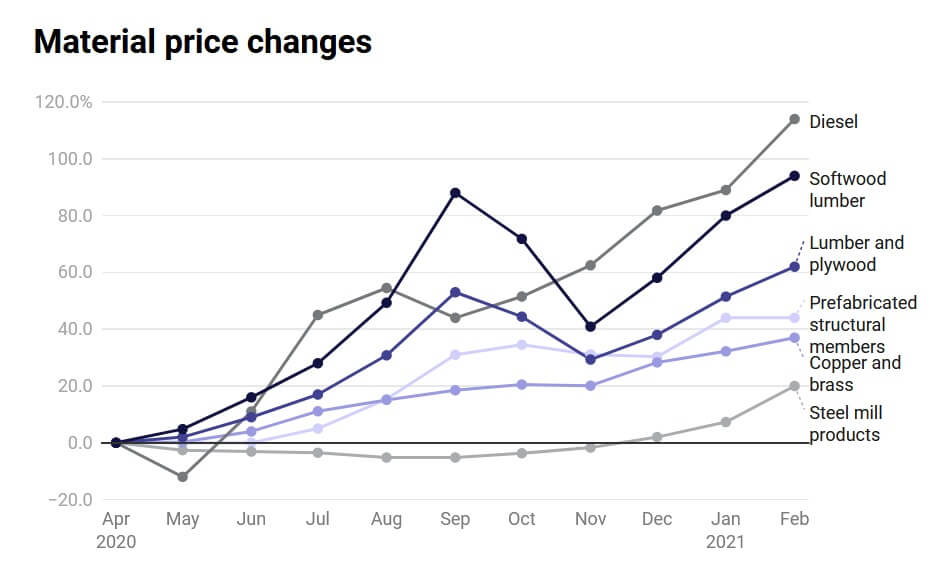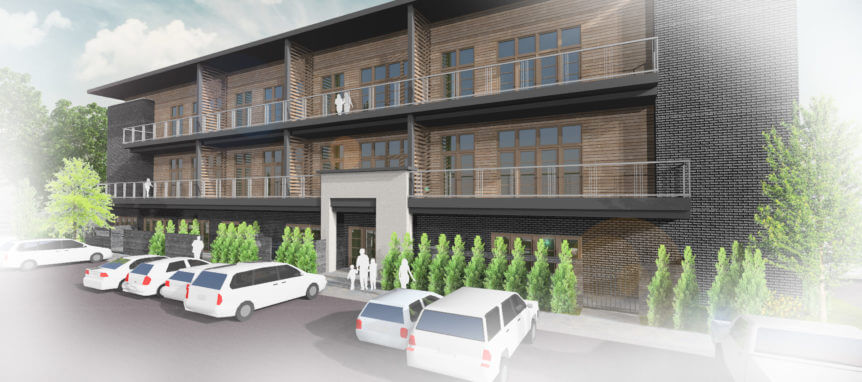The Midwest Innovation Lofts, or MiL Community, will be the new home to next wave of game-changers in the automotive and advanced technology industries. The MiL is being developed at the Southeast corner of Auburn Road and South Squirrel Road in Auburn Hills Michigan. The building is a 4-story, 25,000 square foot work of modern architecture that will set a new tone for building style and technology in Downtown Auburn Hills.
Regional architecture and design firm Designhaus is one of the first companies to commit to relocating to the MiL. Designhaus was founded in 1998 in a small Rochester house. Since then, the team has served the automotive, healthcare, and light industrial industries with creative solutions. Designhaus has current projects in 12 states and is still growing. “The MiL was an easy choice,” says Designhaus chief architect Peter Stuhlreyer, AIA, “as it gives us absolute centrality to Automation Alley and Oakland County as a whole.” The dedicated fiber internet, local service businesses, and free parking also played a key role.
The MiL has abundant, flexible and high tech office space, apartment lofts and the opportunity for one or more restaurant/bar businesses. The ground floor promises to bring energy to this currently empty corner of Downtown. The tall and open space is a 5,500 square foot blank canvas for restaurateurs to showcase their culinary expertise and create a new social hub for the city. City Manager of Auburn Hills Tom Tanghe shared his thoughts on the restaurant; “the prospect of adding a ground level restaurant is of great interest to the City in order to broaden dining options. The city’s Tax Increment Finance Authority has now packaged incentives for attraction purposes, and a well-established operator at this location may be eligible for incentives that include build-out assistance and liquor licensing.” It’s an opportunity to bring a new style of dining downtown. Stuhlreyer notes that “this intersection is the perfect place for associates and friends to use as the halfway point between Rochester, Birmingham, the lakes area and the east side.”
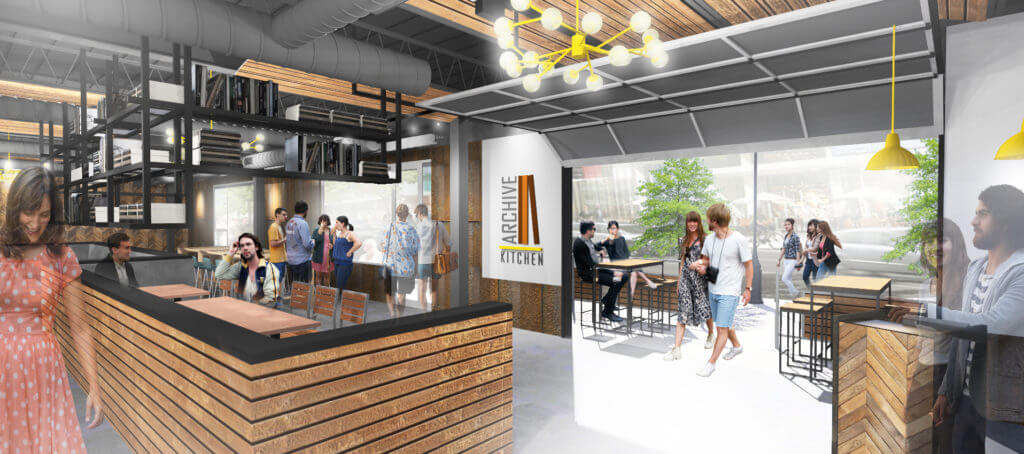
“…a well-established operator at this location may be eligible for incentives that include build-out assistance and liquor licensing.”
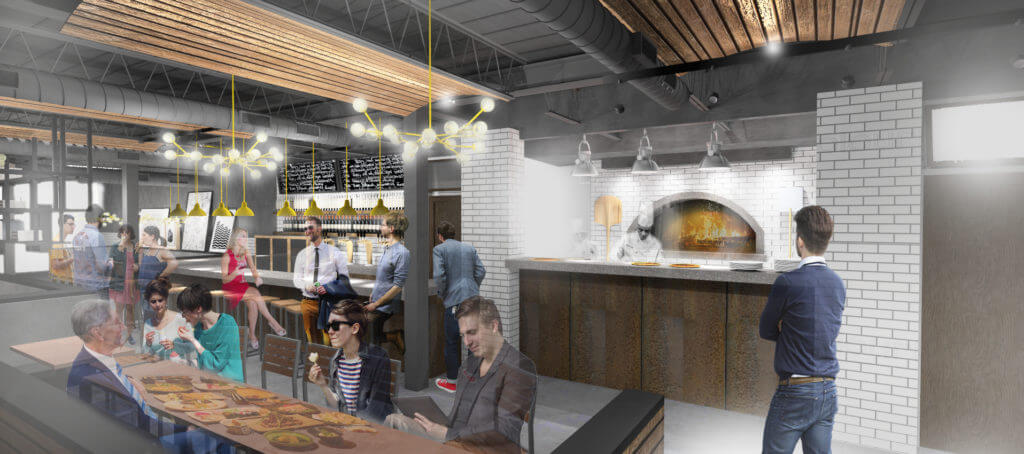
Office tenants will enjoy high ceilings, natural light and views above the streets in three directions. The setting was selected, and the building designed to help the most inventive, groundbreaking minds collaborate and innovate in the heart of the automotive and technology scene, but without the corporate feel. A quick run down the stairs will get office tenants onto the town streets. Auburn Heights (as the downtown is coined) offers shops and restaurants, convenience stores, trail access, and parks along the river. The second and third floor have 12,500 square feet of space that can be rented out by an entire company or can be reserved as co-working space for those in need of simple desk space such as startups, and other entrepreneurial ventures. All tenants regardless of the size of their lease will have access to our dedicated high-speed fiber line, shared receptionist, conference rooms, and any other in-house needs. There is also a trendy and well-equipped lounge and kitchen to unwind and enjoy a coffee.
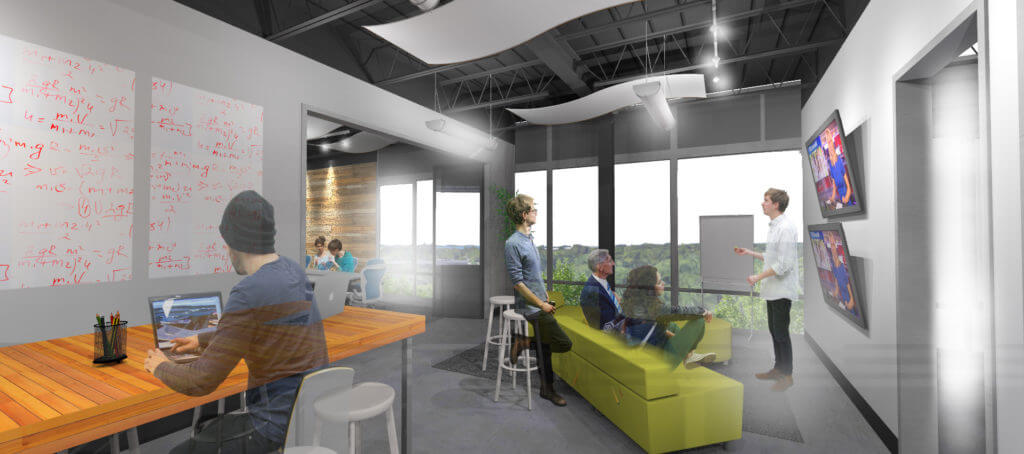
The fourth level is reserved for loft-style apartment units from studios to two bedrooms, with furnished options available. Commercial appliances, exposed structure, full glass walls, and generous balconies cap off the MiL experience as residents and friends enjoy a cocktail from 50 feet above the street. Residents of the building will have a dedicated, interior and secure parking space included, a high-speed fiber network, and the latest access control and security features.
“Clearly the architecture is a detour from the more traditional appearance of our downtown,” Tanghe commented. “However, we believe the unique design will not only set it apart, but it will also become a landmark and signals progress in our downtown and throughout the region.”

